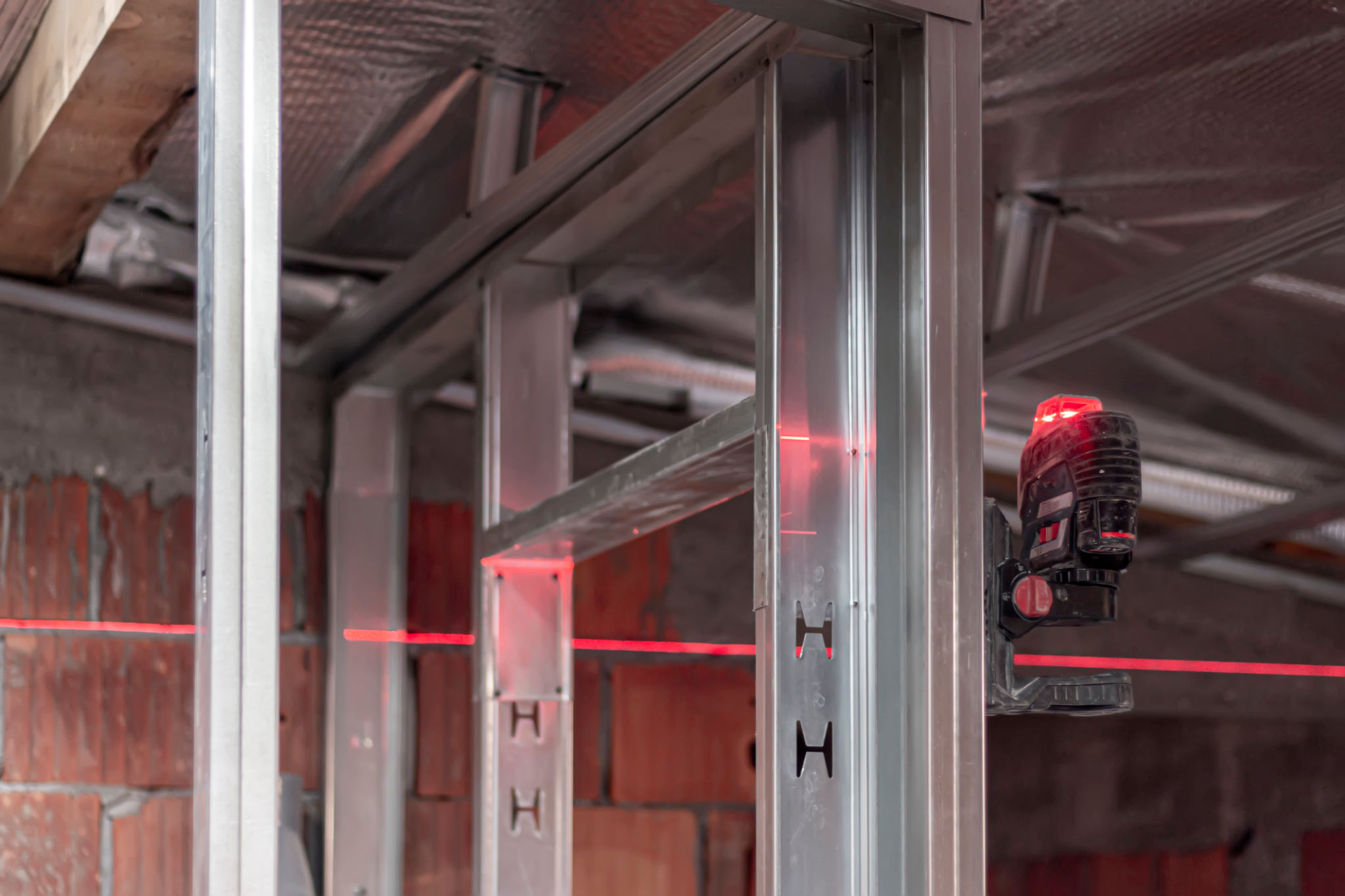Case Study: Successful Commercial Renovation in Ontario
Introduction to the Renovation Project
In the heart of Ontario, a remarkable commercial renovation project has set a new benchmark for architectural transformation. This case study explores the journey of a once-dilapidated building, now a thriving commercial hub, offering insights into the challenges faced and the strategies employed to achieve success.
The project was spearheaded by a dynamic team of architects, designers, and engineers who meticulously planned every aspect of the renovation. Their goal was to breathe new life into the structure while preserving its historical essence.

Understanding the Challenges
Every renovation project comes with its own set of challenges, and this Ontario commercial renovation was no exception. The team faced several hurdles, including:
- Adhering to local building codes and regulations
- Preserving the building's historical features
- Managing budget constraints
- Ensuring minimal disruption to neighboring businesses
Addressing these challenges required innovative solutions and a collaborative approach. The team was committed to maintaining a balance between modern functionality and historical preservation.
Strategic Planning and Execution
The success of this renovation project largely depended on strategic planning and execution. The team implemented a robust project management framework, which included:
- Conducting thorough site assessments and feasibility studies
- Developing detailed architectural designs
- Coordinating with local authorities for necessary permits
- Employing sustainable building practices
This meticulous planning ensured that every phase of the renovation was executed smoothly, from demolition to final touches.

Innovative Design Solutions
The design team embraced innovative solutions to create a modern yet timeless commercial space. They incorporated energy-efficient systems and sustainable materials to enhance the building's environmental performance.
Special attention was given to interior spaces, transforming them into functional, aesthetically pleasing areas that cater to diverse business needs. The use of natural light and open layouts created an inviting atmosphere.
The Impact of the Renovation
The renovated building has become a landmark in Ontario, attracting both tenants and visitors. It has revitalized the local economy by providing new business opportunities and increasing foot traffic in the area.
The success of this project serves as a testament to the power of thoughtful design and strategic renovation. It highlights how old structures can be transformed into vibrant commercial spaces that meet contemporary needs while preserving historical significance.

Conclusion: Lessons Learned
This case study offers valuable lessons for future renovation projects. Key takeaways include the importance of comprehensive planning, collaboration among stakeholders, and leveraging innovative design solutions.
Ultimately, this successful commercial renovation in Ontario demonstrates that with vision and dedication, even the most challenging projects can be transformed into triumphant achievements.
