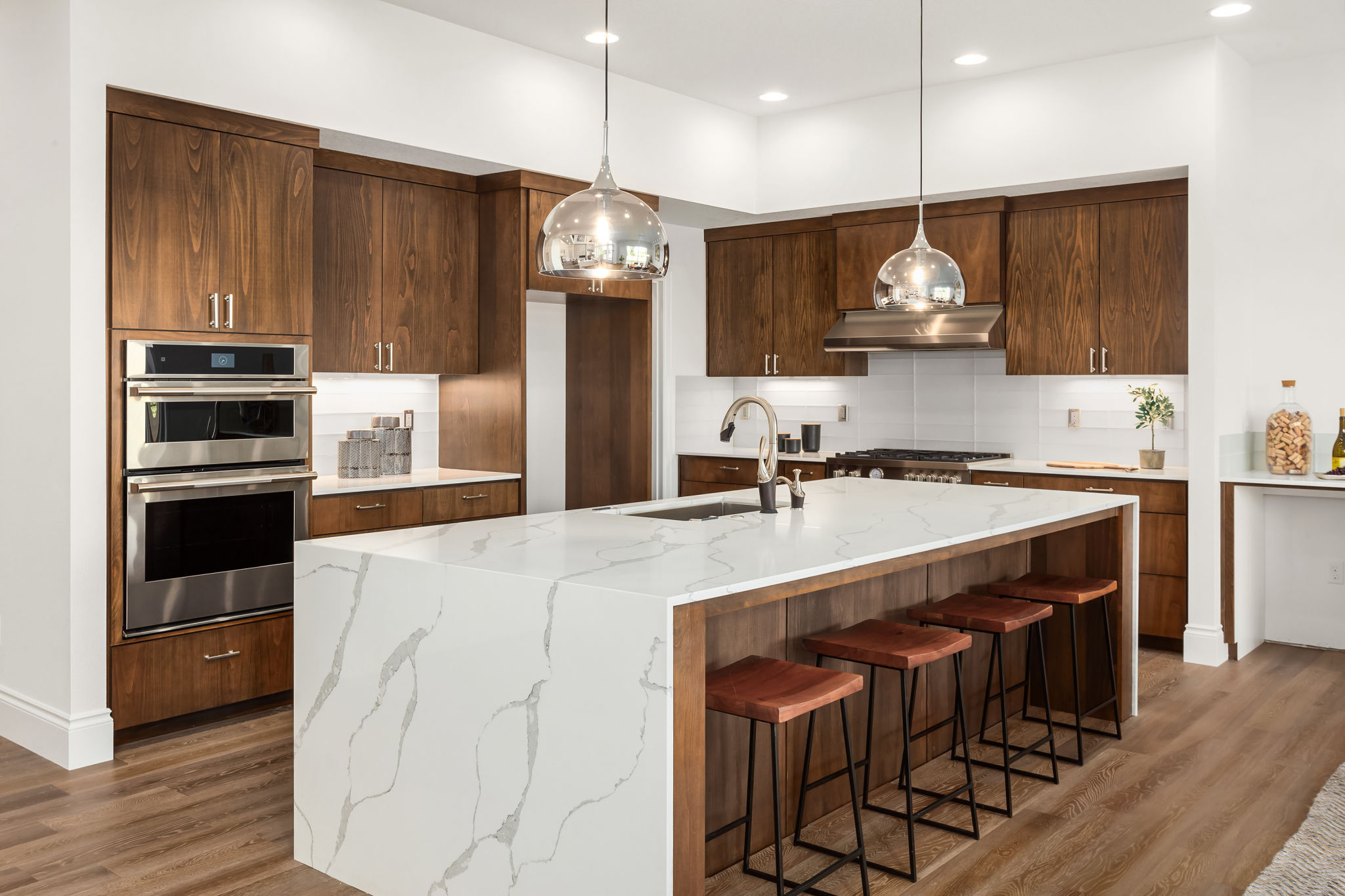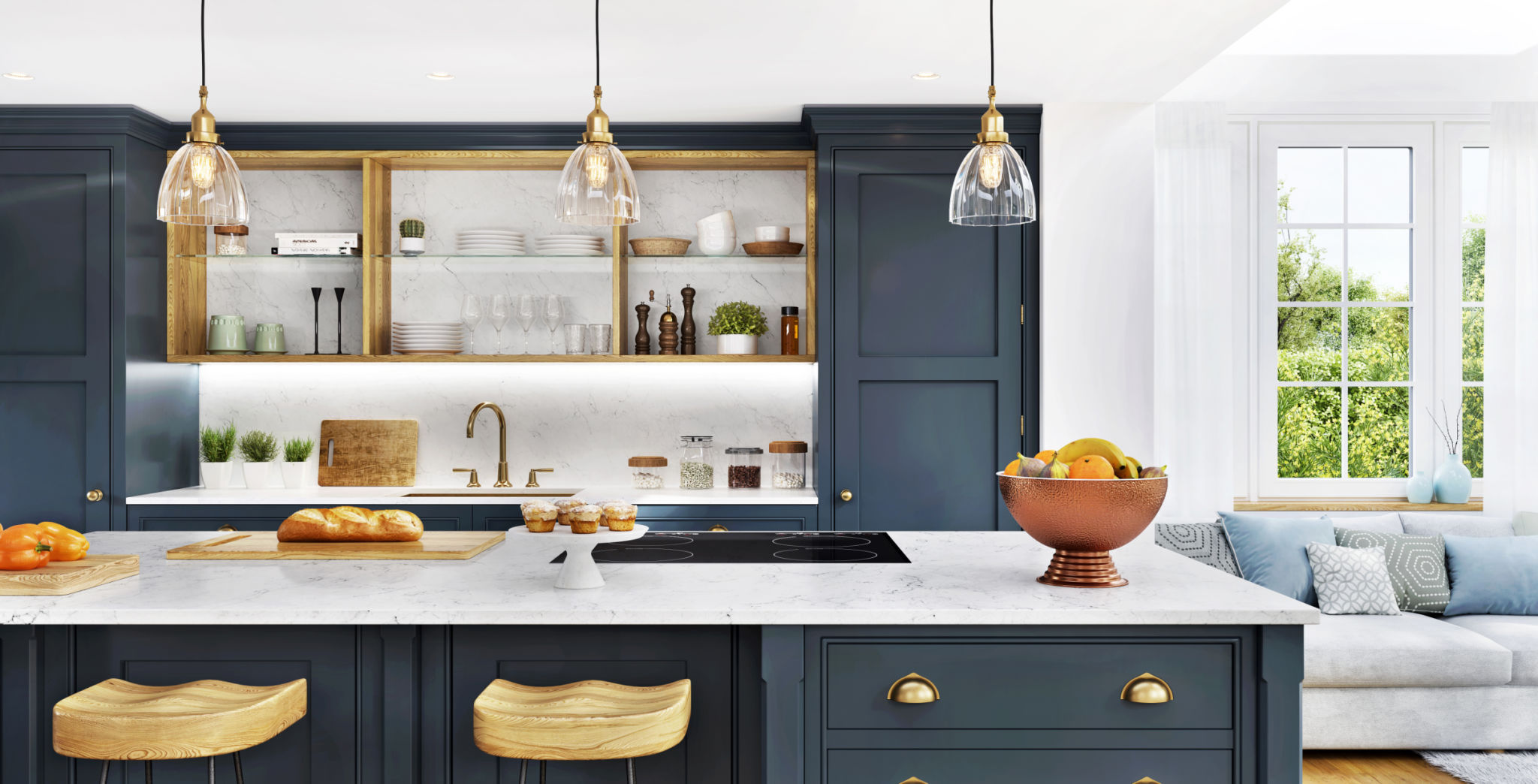Case Study: Transforming a Historic Home in Middlesex County
Introduction to the Project
Transforming a historic home in Middlesex County presents unique challenges and exciting opportunities. Our recent case study showcases how authenticity and modern functionality can be beautifully blended to preserve a property’s historical charm while meeting contemporary needs. This project involved careful planning, expert craftsmanship, and innovative design solutions.

Preserving Historical Integrity
The first step in our transformation journey was to understand and respect the historical essence of the home. This meant working closely with local historians and preservation experts to ensure that all renovations adhered to the original architectural style. By retaining key features such as moldings, fireplaces, and original woodwork, we maintained the house's character while subtly integrating modern conveniences.
Our team also ensured that any necessary repairs were conducted with materials that matched the original structures. This meticulous attention to detail was crucial in maintaining the historical integrity of the property.
Incorporating Modern Amenities
While preserving the past, it was equally important to bring the home into the 21st century with modern amenities. This included updating the electrical system, plumbing, and HVAC to meet current standards. Our team installed energy-efficient fixtures and appliances to enhance sustainability without compromising on style.

The kitchen and bathrooms underwent significant upgrades, blending vintage aesthetics with contemporary functionality. High-quality materials and smart design choices ensured these spaces were both beautiful and practical.
Design Challenges and Solutions
One of the primary challenges was integrating modern elements without disrupting the historical ambiance. Our designers employed creative solutions such as custom cabinetry that mimicked the original woodwork and concealed technology within the existing architecture.
We also faced spatial limitations common in older homes. To address this, we utilized open-plan designs in key areas, maximizing natural light and creating a sense of spaciousness while maintaining distinct historical zones.

Enhancing Curb Appeal
The exterior of the home was as important as the interior. Landscaping played a crucial role in enhancing curb appeal while maintaining historical accuracy. We selected period-appropriate plants and materials to complement the home's architecture.
Restoring the facade involved repainting with historically accurate colors, repairing masonry, and updating windows with energy-efficient yet historically sensitive options.
Community Impact and Feedback
The transformation of this historic home has had a positive impact on the local community by preserving a piece of Middlesex County’s heritage. Neighbors have expressed appreciation for the careful attention to detail and respect for historical significance.
This project has inspired other property owners in the area to consider similar renovations, contributing to a broader movement towards preservation and sustainable living.
Conclusion
Transforming a historic home is no small feat, but with a dedicated team and a clear vision, it is possible to create a space that honors its past while embracing modern living. This case study demonstrates how thoughtful renovation can breathe new life into historic homes, ensuring they remain cherished parts of our architectural heritage for generations to come.
